Ideas For The Space Between Double Sinks In The Bathroom
- Get link
- X
- Other Apps
1. Seamless Built-In Storage
This colorful Seattle bathroom squeezed four deep and wide drawers between its sinks. By sectioning off one long vanity into two distinct parts with the same countertop, designer Vered Mizrahi of Very Red Design and the team at Lux Design Builds maximized the usable surface space and storage while keeping things feeling cohesive.
Clean and minimal vanity door panels create a modern look, and vanity legs introduce a more spacious, floating feel. The roomy drawers and cabinets are designed to accommodate large or small accessories.
This colorful Seattle bathroom squeezed four deep and wide drawers between its sinks. By sectioning off one long vanity into two distinct parts with the same countertop, designer Vered Mizrahi of Very Red Design and the team at Lux Design Builds maximized the usable surface space and storage while keeping things feeling cohesive.
Clean and minimal vanity door panels create a modern look, and vanity legs introduce a more spacious, floating feel. The roomy drawers and cabinets are designed to accommodate large or small accessories.
2. Dual-Purpose Divider
Architect Jed Duhon of Studio Steinbomer and his team collaborated with the homeowners in designing this polished Carrara-marble-topped double vanity. Along with interior designer Amity Worrel & Co., they went through a few different iterations of the design, including centered sinks with individual side towers and different drawer and door configurations for the lower cabinets.
Eventually, the group landed on this classic and casual center tower design. In addition to drawing the eye upward, the custom unit incorporates the homeowners’ desire for open space under the sinks, a hidden pullout trash can, ample storage and two defined sink spaces that break up the expansive vanity.
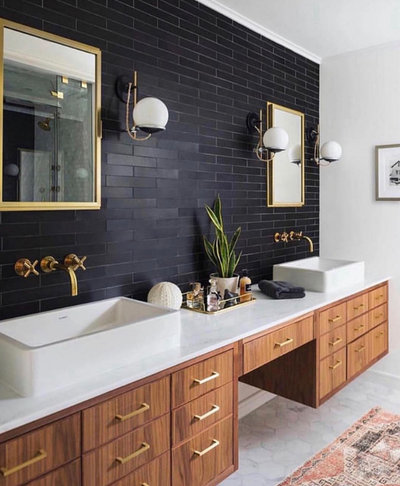
Architect Jed Duhon of Studio Steinbomer and his team collaborated with the homeowners in designing this polished Carrara-marble-topped double vanity. Along with interior designer Amity Worrel & Co., they went through a few different iterations of the design, including centered sinks with individual side towers and different drawer and door configurations for the lower cabinets.
Eventually, the group landed on this classic and casual center tower design. In addition to drawing the eye upward, the custom unit incorporates the homeowners’ desire for open space under the sinks, a hidden pullout trash can, ample storage and two defined sink spaces that break up the expansive vanity.

3. Subtle Space for Pulling Up a Chair
With its warm wood, gold accents, sleek black brick and hexagonal floor tiles, this Washington, D.C.-area bathroom, renovated by builder OPaL, strikes a stylish balance between textures and finishes. Counter space and a slick single drawer, with open room for a chair underneath, separates the double vessel sinks and their respective lower storage areas.
With its warm wood, gold accents, sleek black brick and hexagonal floor tiles, this Washington, D.C.-area bathroom, renovated by builder OPaL, strikes a stylish balance between textures and finishes. Counter space and a slick single drawer, with open room for a chair underneath, separates the double vessel sinks and their respective lower storage areas.
4. Stand-Alone Chest of Drawers
Chicago-area designer Julie Howard of Timber Trails Development opted for a pair of pedestal sinks in this tighter (6½-foot) bathroom space instead of a full box cabinet to make sure things didn’t feel cramped. Between them, a clean white standalone chest of drawers pops against the black hexagonal Tile Shop tile floors and provides the storage and countertop space the sinks don’t.
Chicago-area designer Julie Howard of Timber Trails Development opted for a pair of pedestal sinks in this tighter (6½-foot) bathroom space instead of a full box cabinet to make sure things didn’t feel cramped. Between them, a clean white standalone chest of drawers pops against the black hexagonal Tile Shop tile floors and provides the storage and countertop space the sinks don’t.
5. Tub
In addition to flooding the space with light, the large window in this Houston-area bathroom splits the two vanity areas and frames the soaker tub. The configuration makes the tub the dramatic centerpiece and the vanities its anchors.
6. A Cozy Bench
This small galley-style bathroom spans the space between a child’s bedroom and a guest room, so the design team wanted to create a vibe that worked for all ages. A window seat between the vanities establishes a comfy place for an adult or child to sit while getting dressed. The sea foam green vanity is custom-made, with a matching custom cushion.
Washington, D.C.-area architect Laura Campbell of Laura Campbell Architecture worked with interior designer Kristin Try of Gingham and Grosgrain and general contractor Harry Braswell to achieve the look.
This small galley-style bathroom spans the space between a child’s bedroom and a guest room, so the design team wanted to create a vibe that worked for all ages. A window seat between the vanities establishes a comfy place for an adult or child to sit while getting dressed. The sea foam green vanity is custom-made, with a matching custom cushion.
Washington, D.C.-area architect Laura Campbell of Laura Campbell Architecture worked with interior designer Kristin Try of Gingham and Grosgrain and general contractor Harry Braswell to achieve the look.
7. Custom Cabinet
The drawers in the middle of this warm wood floating vanity in a Chicago-area bath are subtly showcased through their indentation with the sink stations on either side of them. The vanity’s unique shape and monochromatic look add sophistication and texture to the room.
8. Multipurpose Seating and Storage
Fabric storage bins keep the open shelving built into this vanity-dividing bench feeling airy instead of cluttered. The Atlanta-area bathroom continues the light and bright theme with soft grays and whites, marbled floor tile, silver hardware and a big window.
9. Pretty Prep Station
The spa-like ambiance in this Louisiana bathroom is bolstered by a refined skirted chair and sunken grooming station between the vanities. On the wall, three mirrors instead of two make the room look bigger, and the two vanities feel like one continuous piece.
- Get link
- X
- Other Apps
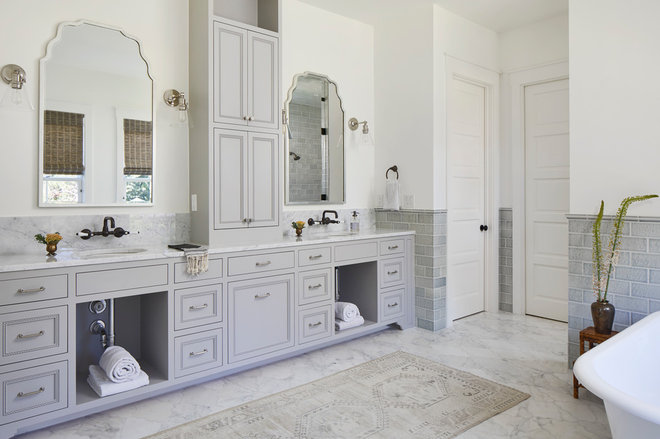
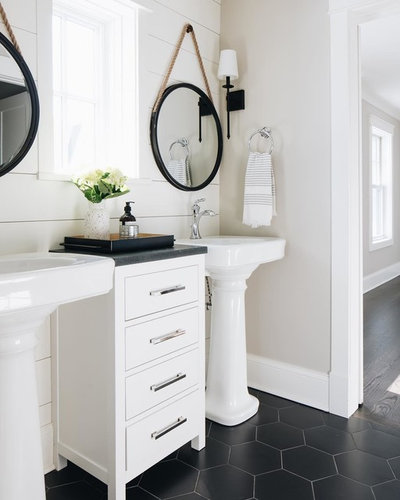
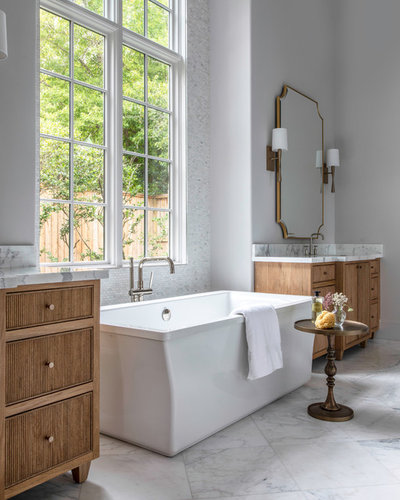
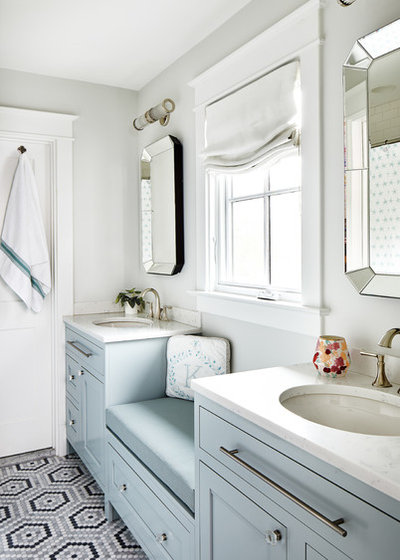
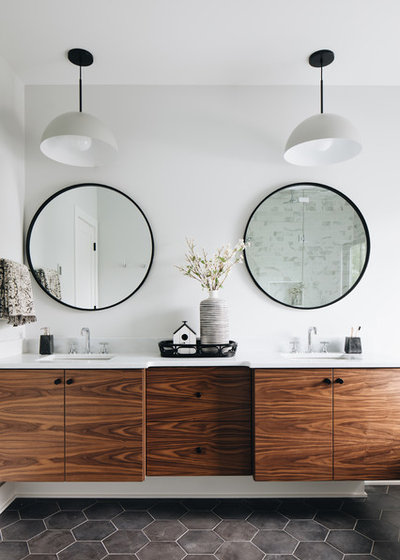
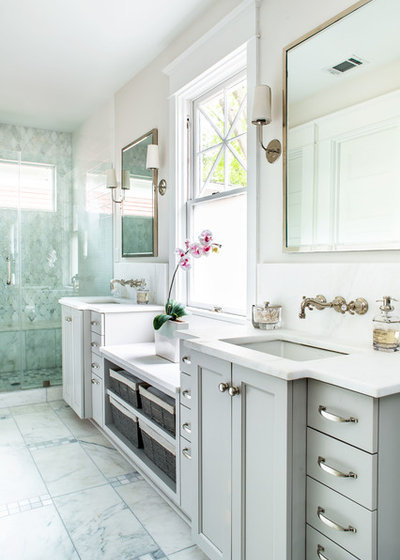
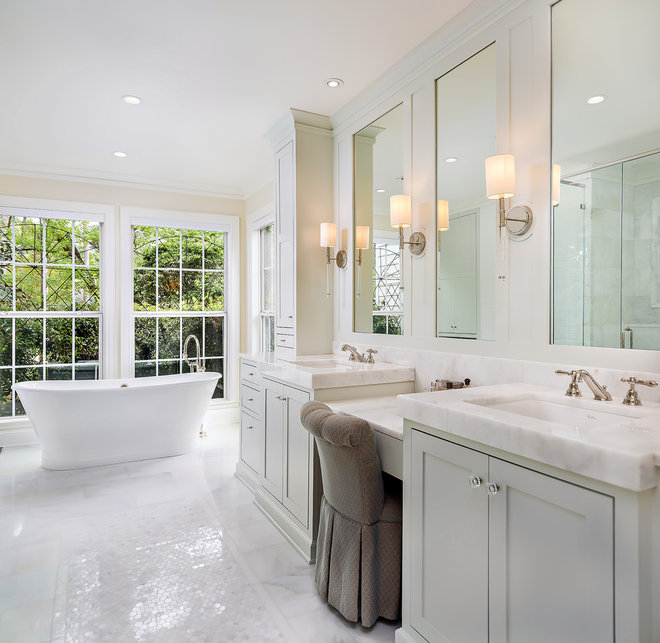
Comments
Post a Comment